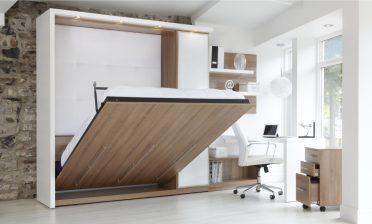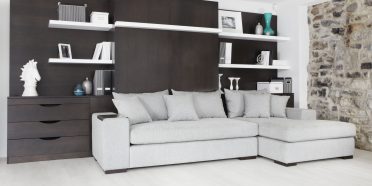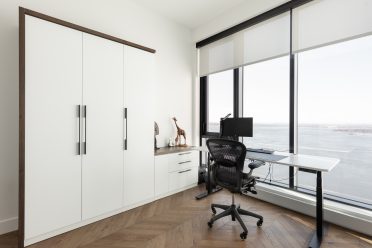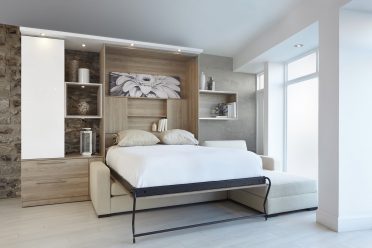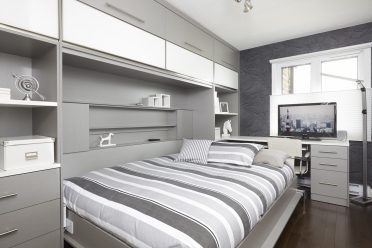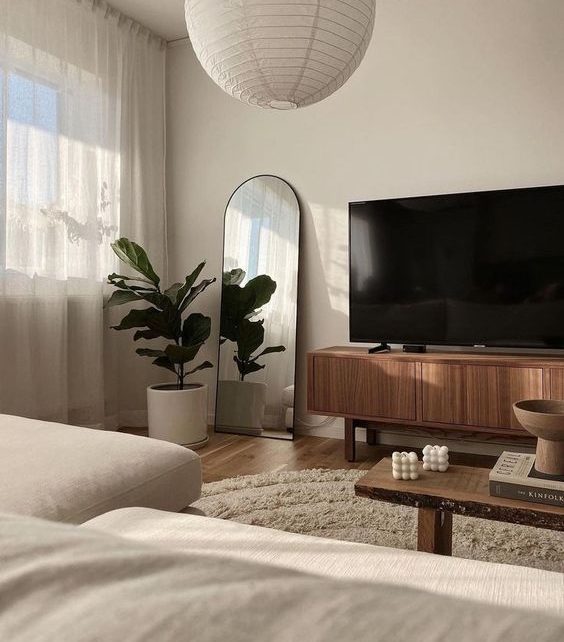 Source : Pinterest
Source : Pinterest
Designing a small living room requires an imaginative approach to maximizing space without sacrificing style.
This central place of conviviality and relaxation offers a unique opportunity to deploy true inventiveness.
Explore our design ideas and tips for maximizing your living area and discover how to transform a limited space into a place of comfort and elegance.
1. Create an airy space
To create an airy living room, focus on decorating elements and layouts that give a feeling of space and lightness.
The choice of furniture
Raised furniture, such as coffee tables or sofas, create a feeling of openness by leaving visible space underneath. Choose furniture with clean lines, slender legs and transparent materials. For example, a glass table will have less visual impact than a wooden one, and an open shelf will be lighter on space than a cupboard with side panels.
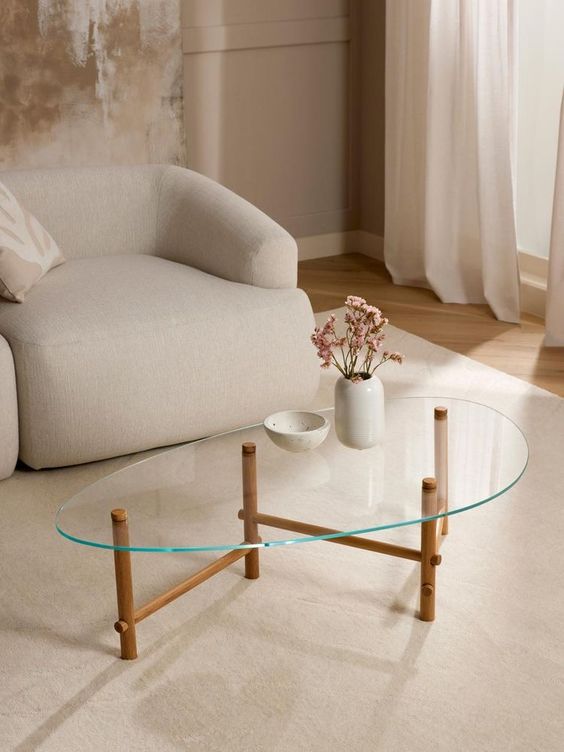
Source : Pinterest
Clear walls
Did you know that by moving furniture away from the walls, even slightly, you can create a sense of depth and breadth in the room? You can also use a long, slim sideboard behind the sofa to give this effect while optimizing storage.
The Rule of 3
This rule is based on the concept that objects presented in groups of three appear more attractive, balanced and visually pleasing to the eye. You can use this rule by repeating an accent color three times in your décor, or by placing decorative elements in groups of three on your shelves.
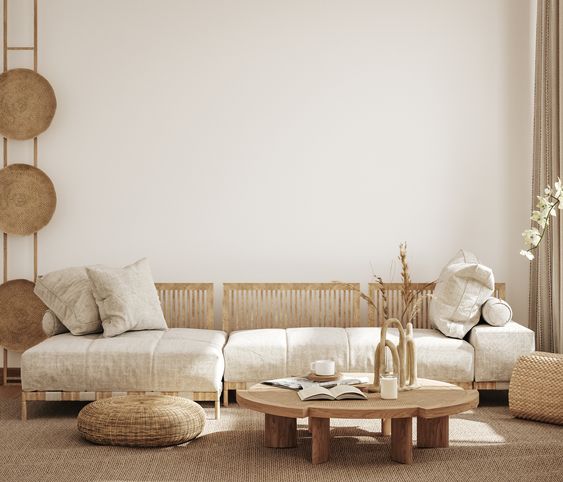
Source : Pinterest
2. Use proportions wisely
Proportions in a living room play a crucial role in creating an aesthetically balanced and comfortable space.
Furniture that fits
Choose furniture that is perfectly suited to the size of your living room. A large sofa can become the focal point, eliminating the need for several small seatings. When every inch counts, custom-made furniture can also be an option that makes all the difference.
Full-length curtains
Full-length, floor-to-ceiling curtains give the illusion of higher ceilings. Whatever the size of your window, this arrangement will help create a perception of extra vertical space.
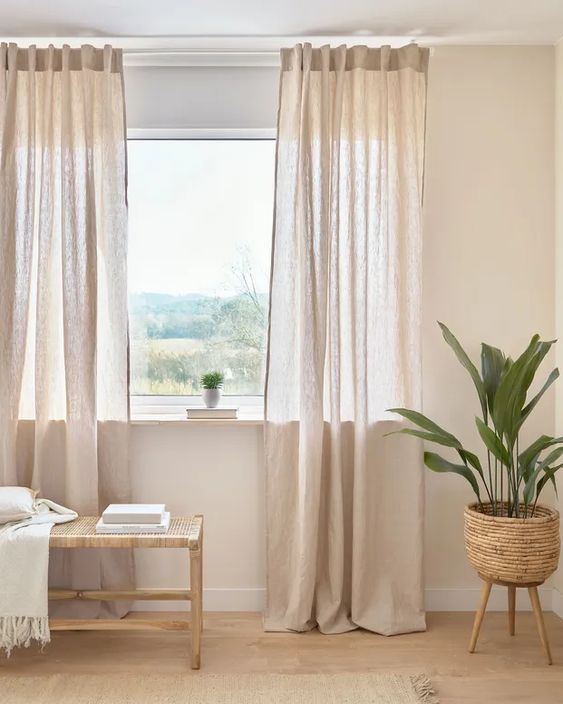
Source : Pinterest
Negative space
In interior design, negative space refers to the judicious use of empty space in a room to create visual balance, a harmonious atmosphere and a sense of calm. A good way to purify your decor is to put away superfluous elements.
Read more: 25 storage ideas and tips for the home
3. Opt for dual-purpose furniture
Dual-function furniture is a practical solution for optimizing space, offering additional functional features and bringing flexibility to the layout of your living area.
Sofa with storage
Sofas with storage provide extra storage, often under the seat cushions or under the armrest. They can hold blankets, pillows, books, games or other items, effectively freeing up space.
Murphy bed
Retractable sofa beds are designed to offer a high level of comfort, both as a sofa and as a bed. There’s no need to sacrifice the design of your living room to maximize space while providing a comfortable bed for your guests.
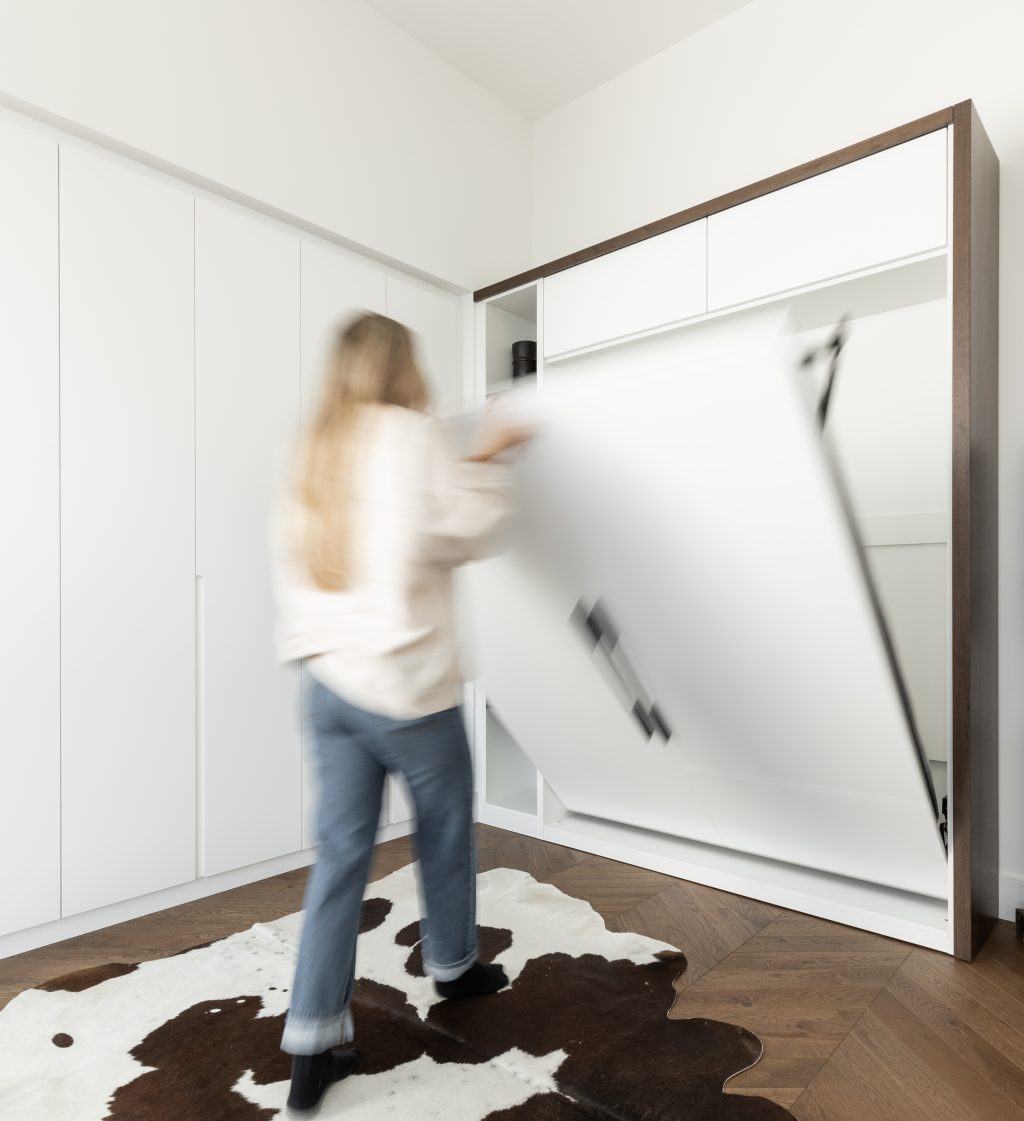
Retractable desk
A retractable desk can become a discreet work area, allowing a seamless transition between business and leisure activities. Once the work is done, no one would guess that a desk is hiding in your living room!
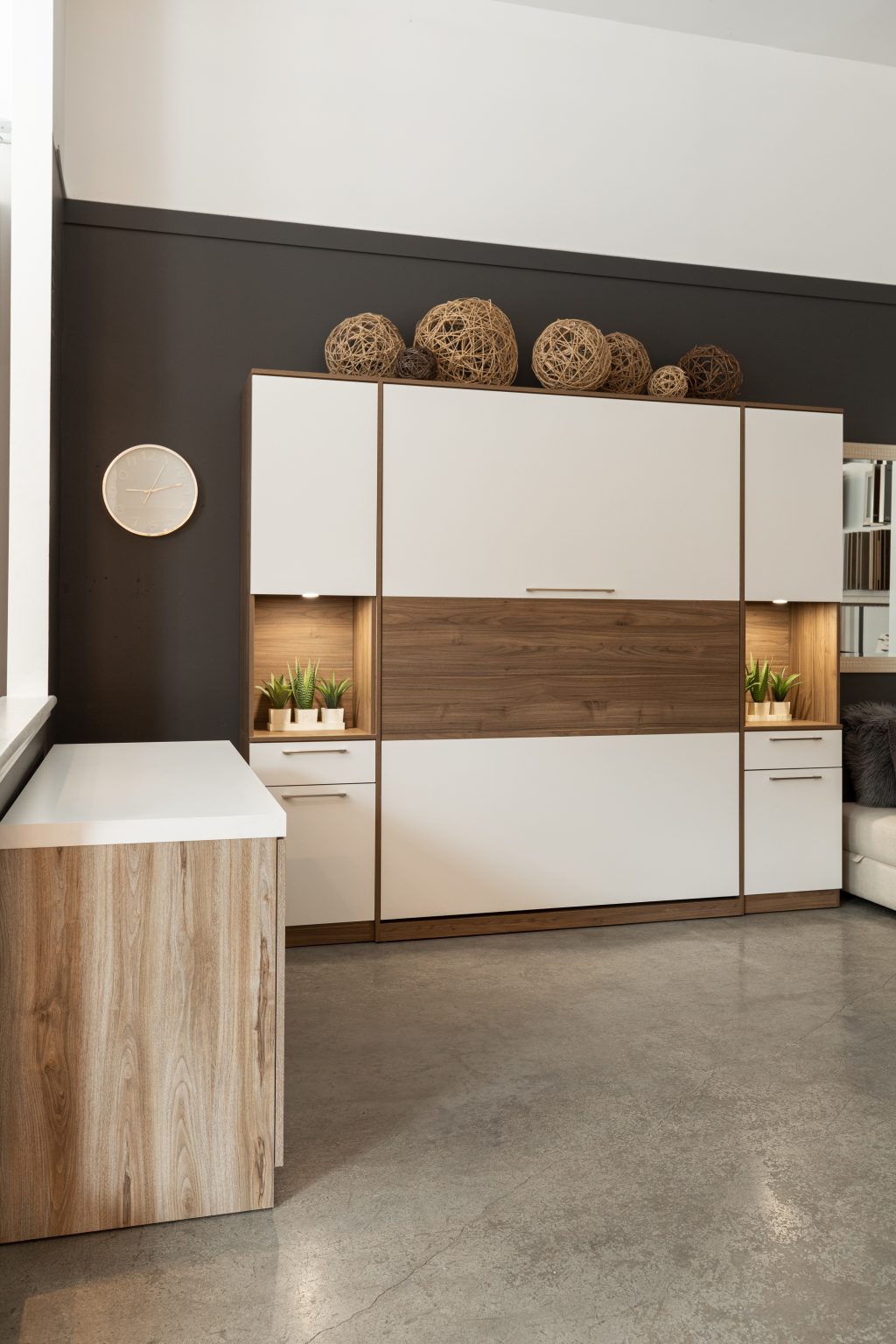
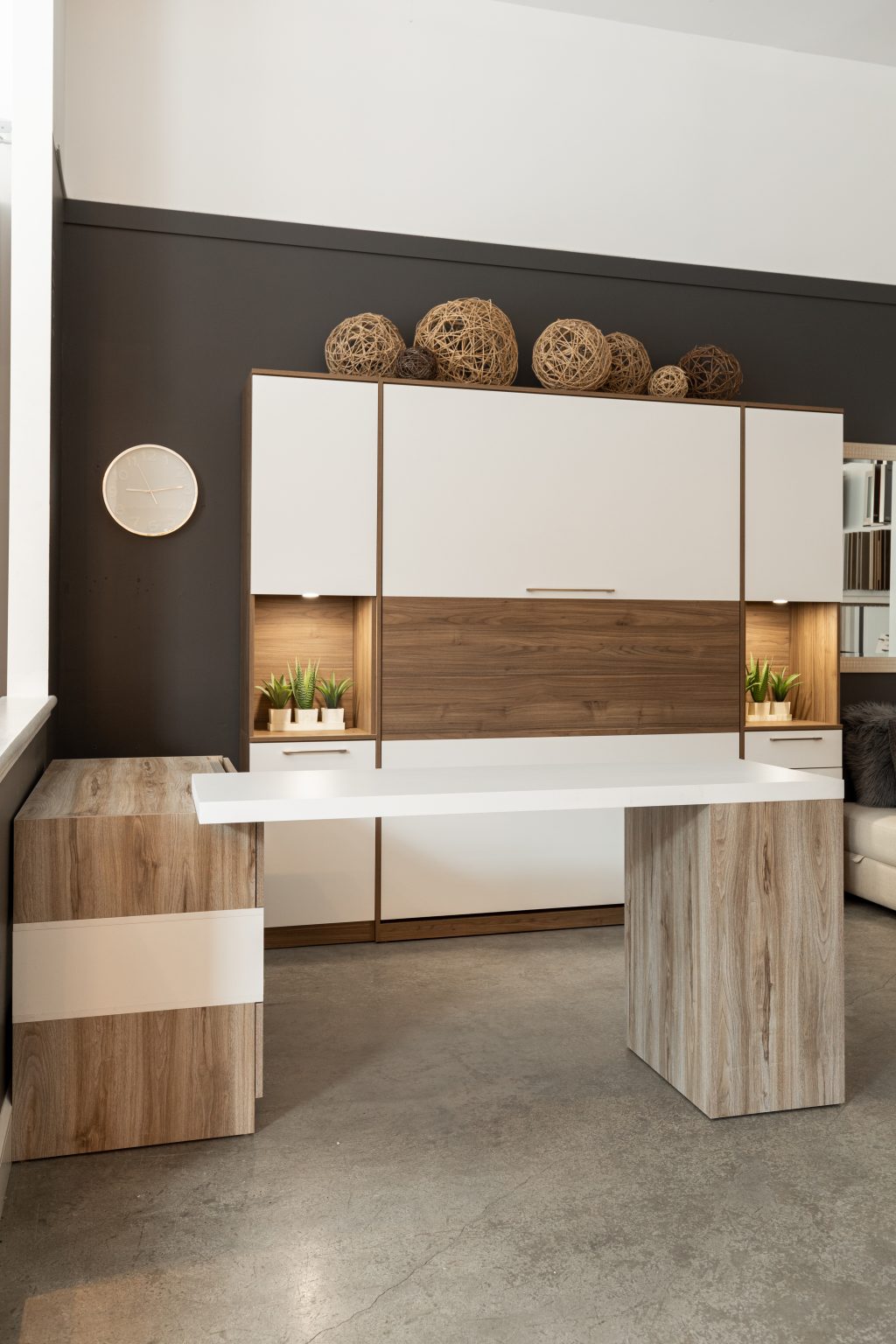
4. Illuminate the room in different ways
The lighting conditions in a room have a direct influence on the overall atmosphere, affecting our visual perception, mood and comfort. The right amount of light, whether from natural light or artificial sources, means you can modulate the atmosphere to suit your needs.
Auxiliary lights
Use layered lighting by combining different light sources. This can include LED strips under your shelves, floor lamps, wall sconces or table lamps. Dimmers can also help to adjust lighting to suit the desired mood.
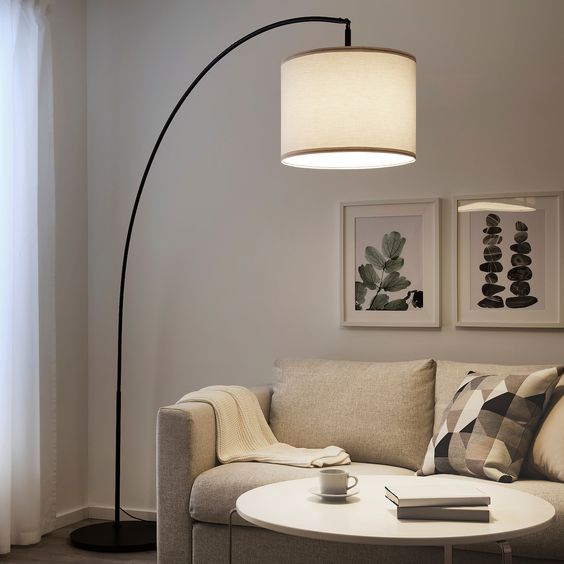
Source : Pinterest
A diffuse light source
Use light shades and lamps with diffusers to distribute light evenly across the room, avoiding harsh shadows. It’s a simple trick to create a warmer atmosphere!
Mirrors to reflect light
Strategically placing mirrors in front of windows or in places where natural light enters helps to reflect this light back into the room, increasing overall brightness. They also visually enlarge the room by creating an illusion of depth.
5. Define the area
Creating a clear, aesthetically pleasing demarcation of the living room area can help maintain visual and functional continuity with the rest of the space, especially in an open layout…
With the right rug
As well as helping to delimit the living room area visually, a rug placed so that its edges extend under the furniture creates an illusion of depth and perspective. This gives the room the impression of extending beyond the actual area, making it visually larger.
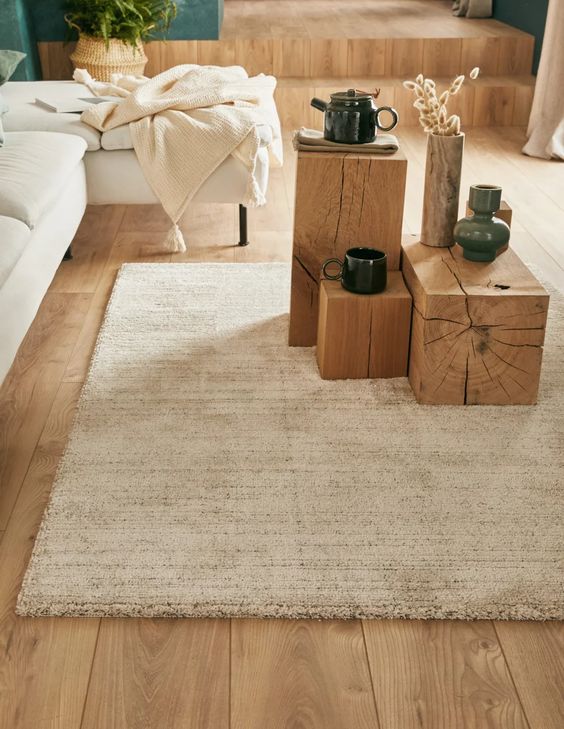
Source : Pinterest
With paint
Choosing where to apply light tones can help give the illusion of a larger room. For example, a dark ceiling paired with light walls can give an impression of width, while a colored stripe behind the TV wall can help create a perception of height and additional vertical space.
With a focal point
Incorporate an eye-catching element or distinctive piece of furniture, such as a large work of art, a stylish bookcase or designer furniture, to draw attention and act as a focal point for the living room area. This can help you add depth or height to your space, whatever your inspiration piece.
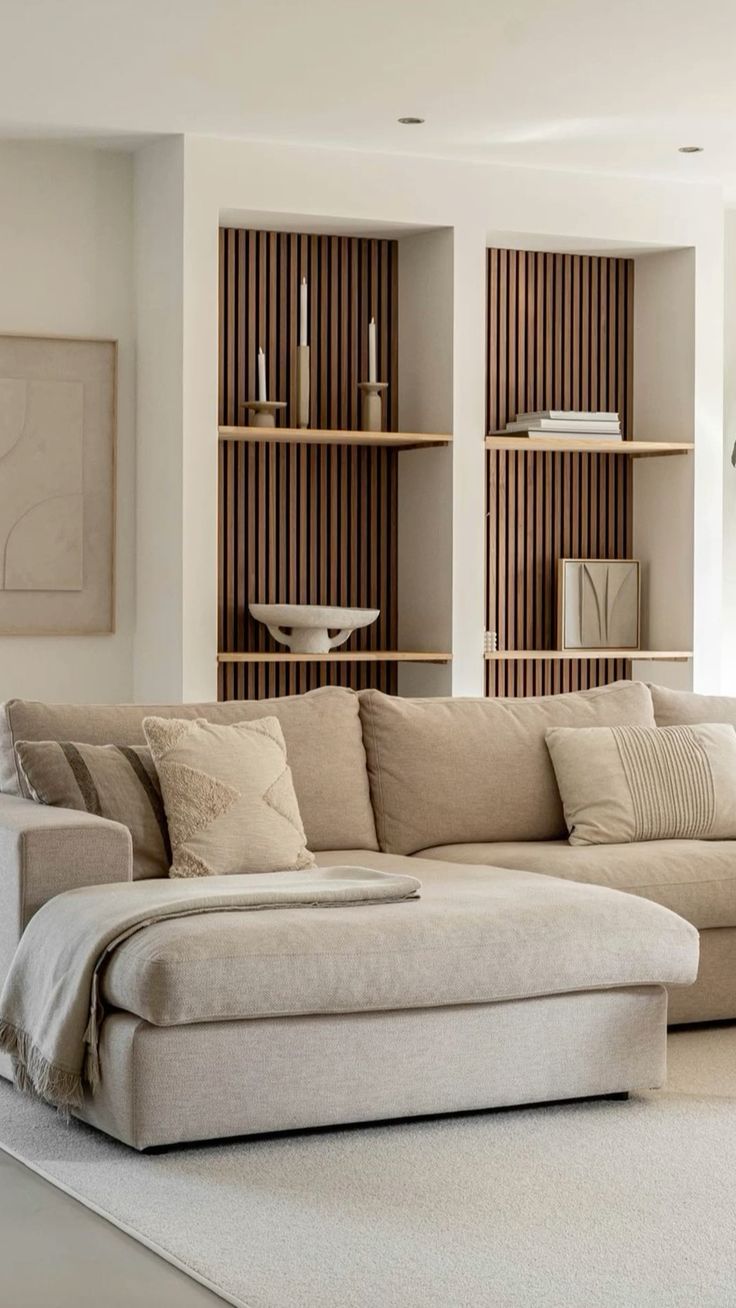
Source : Pinterest
To sum up, designing a small living room relies on a clever combination of strategies to optimize space, manipulate light and play with visual elements to create a pleasant, spacious environment despite constraints. With the right layout, your small living room has the potential to become a grand space!
